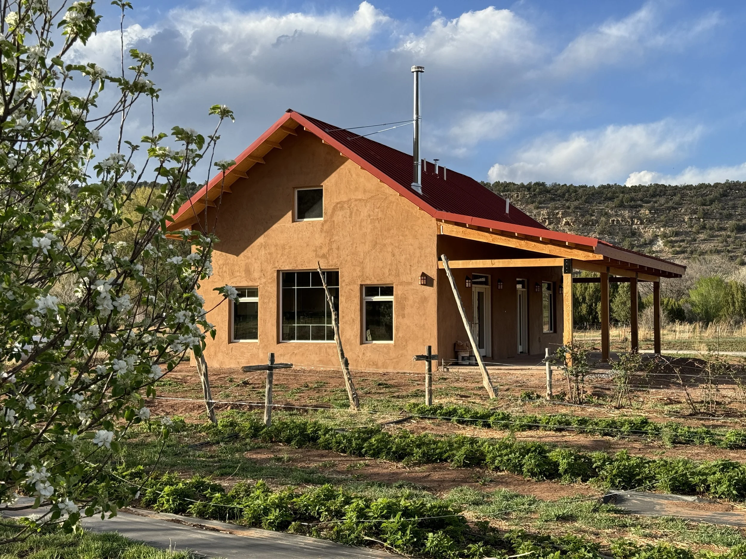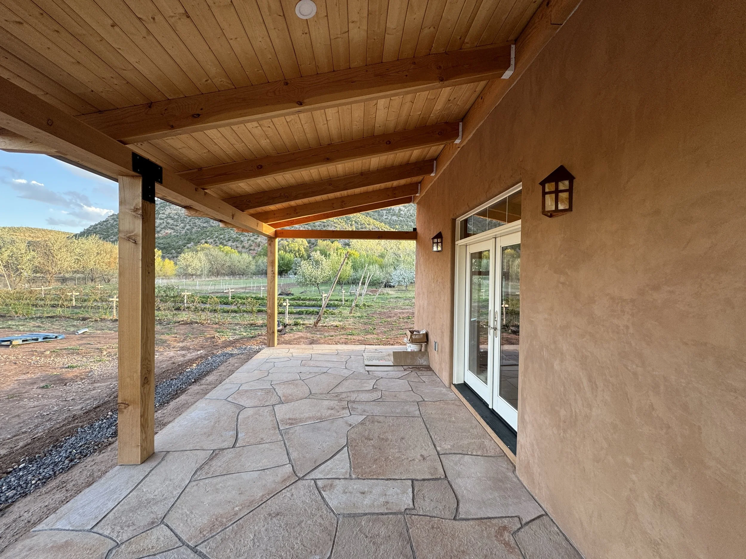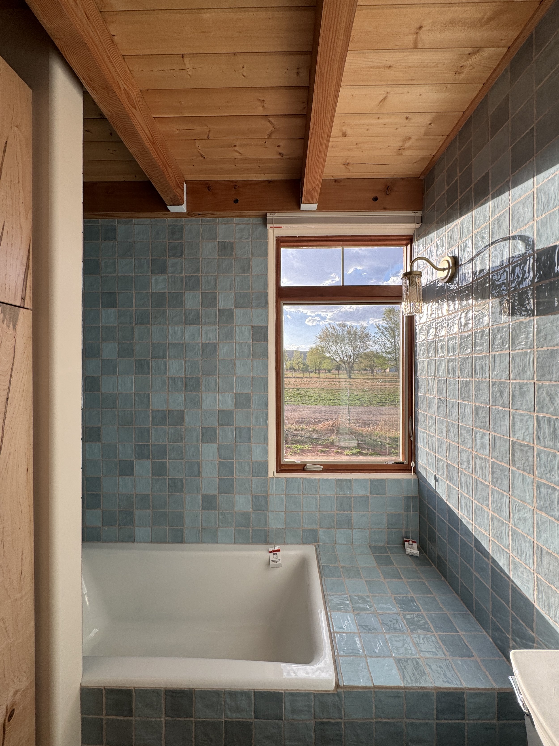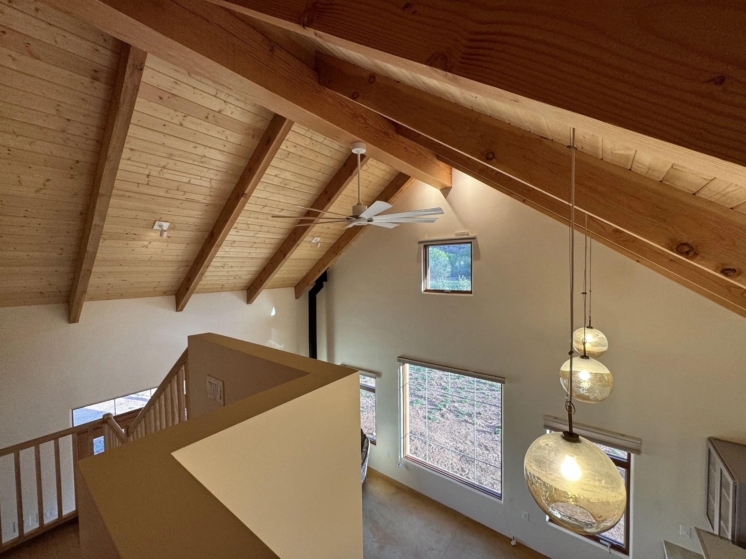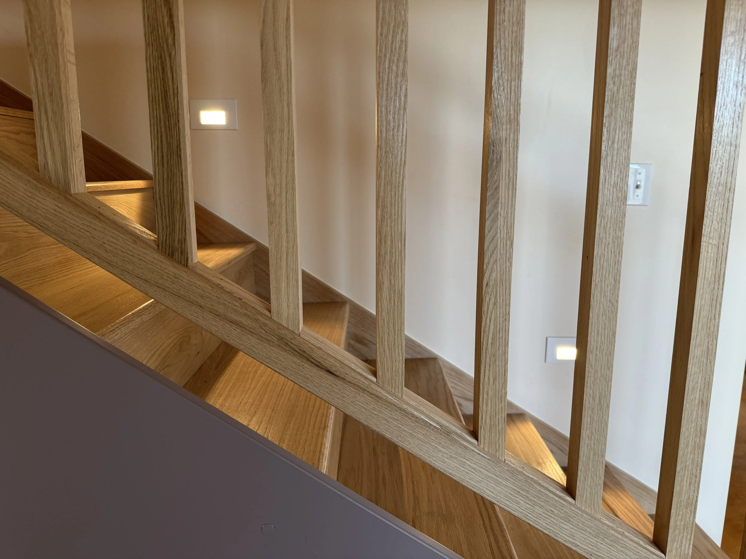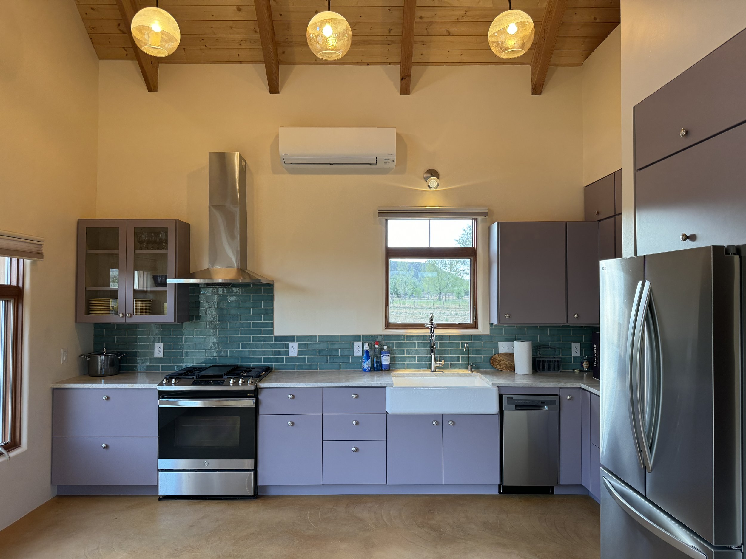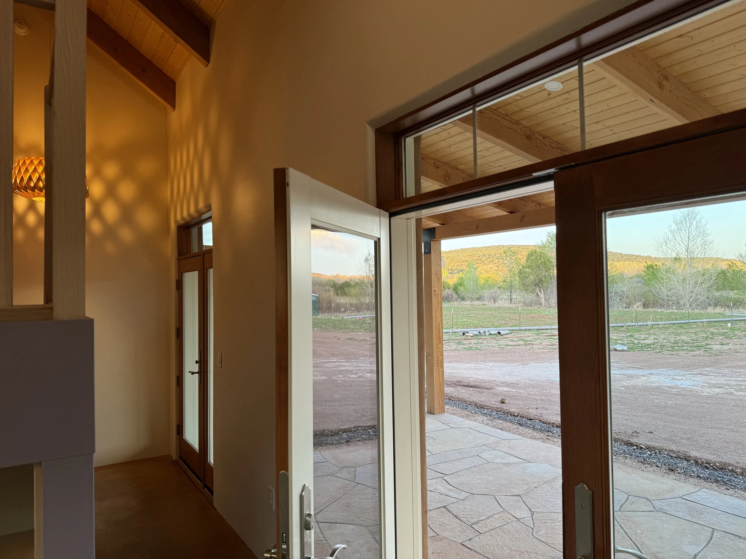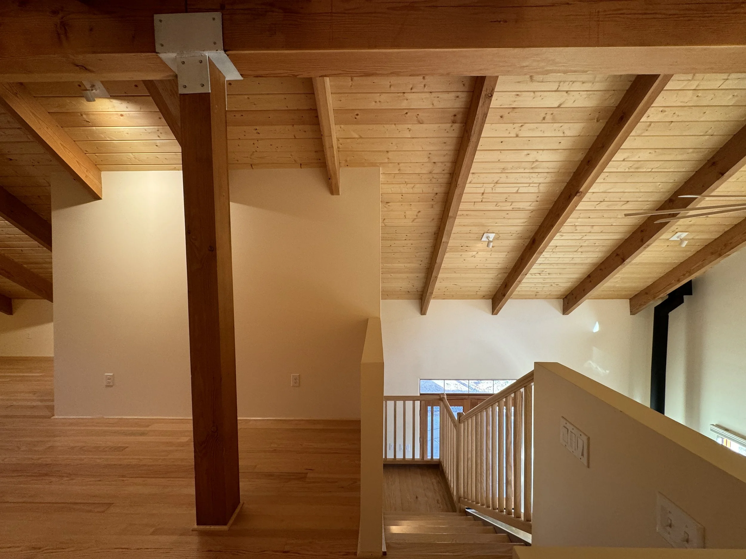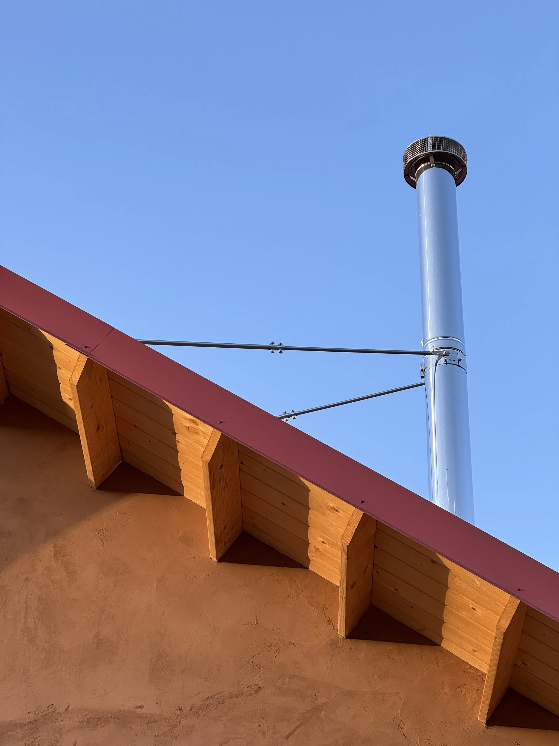ORCHARD CASITA
This 22x42 foot casita is a simple, traditional, yet modernized & compact design. Situated on a portion of originally agricultural valley floor, the small structure is built from AAC block, and has a central timber ridge beam and exposed timber roof structure. The kitchen, pantry, stairs, and bathroom are tightly packed together to form a service core at the center of the building. The stairs wrap into the casework of the kitchen, creating the sense that it is one continuous ‘feature.’ See more below for the construction of this unique material.

