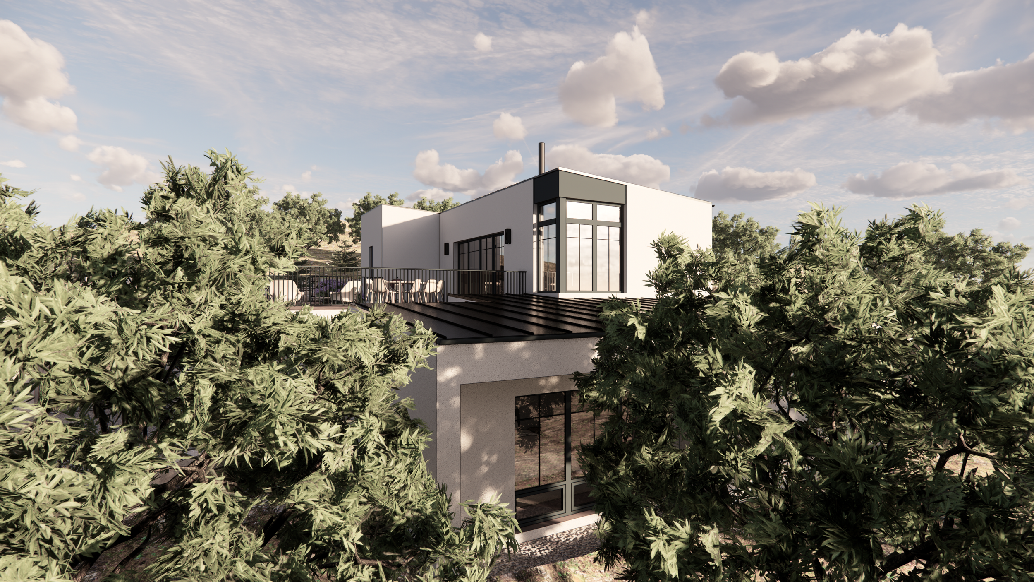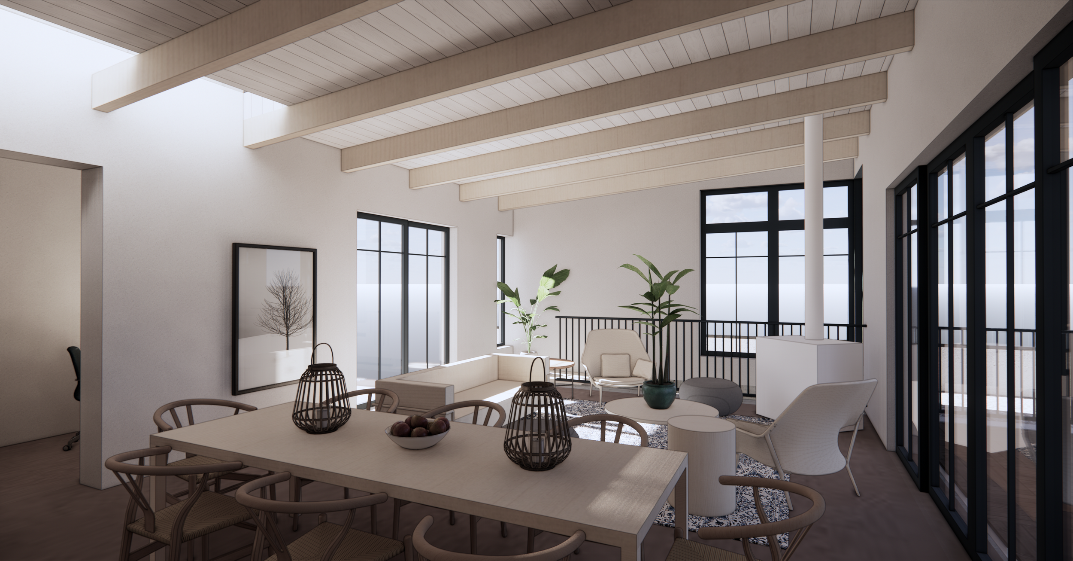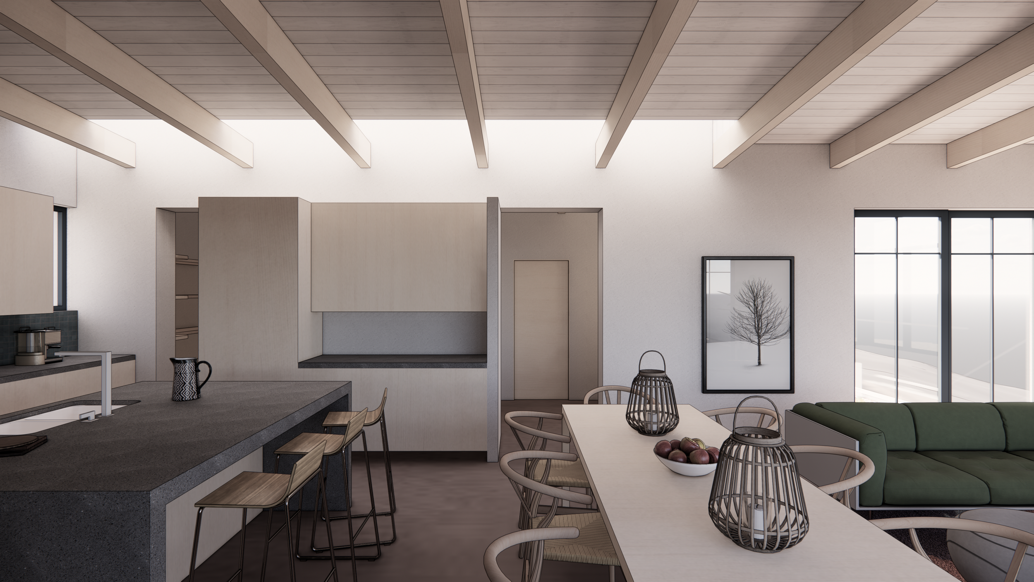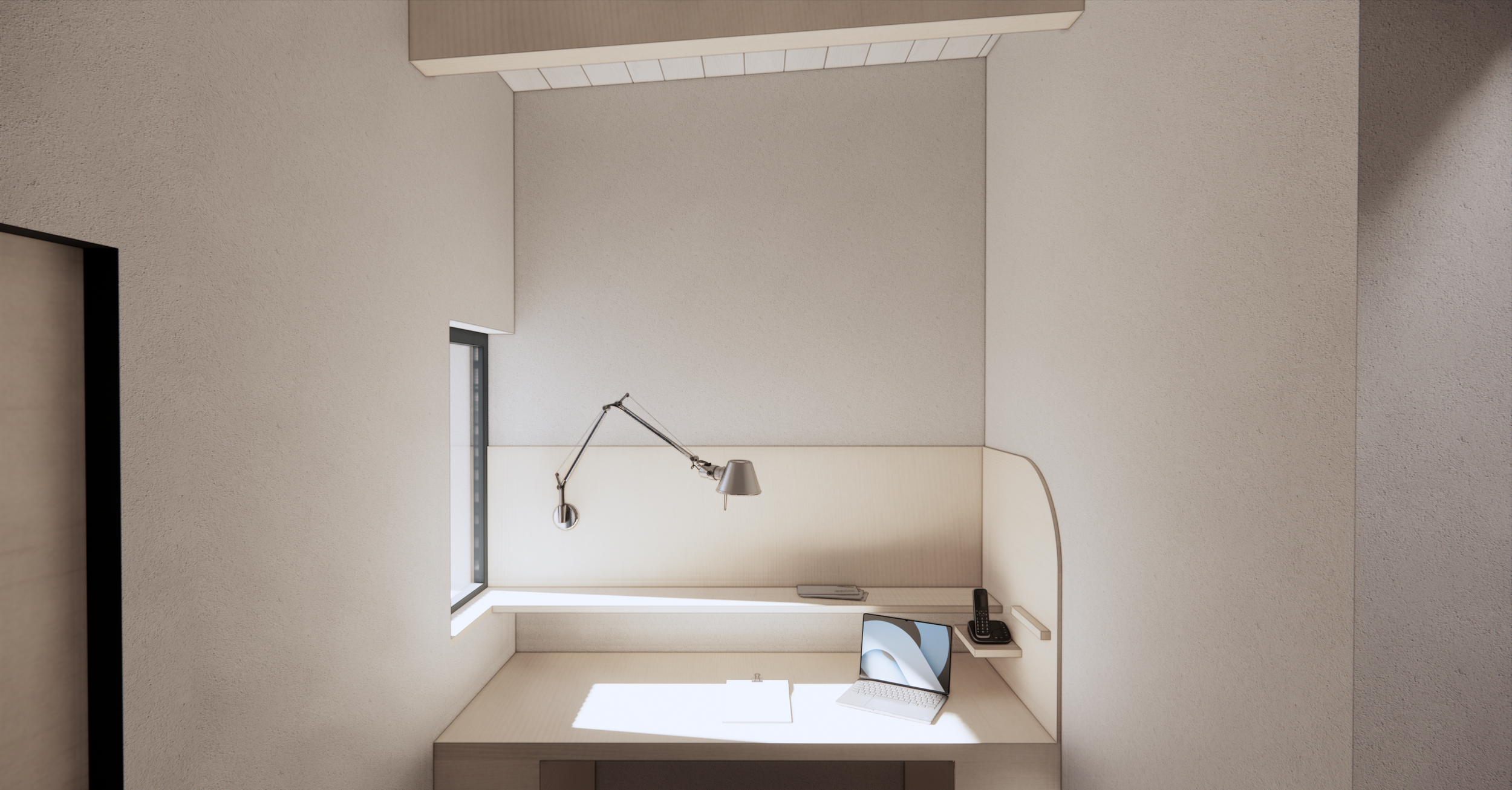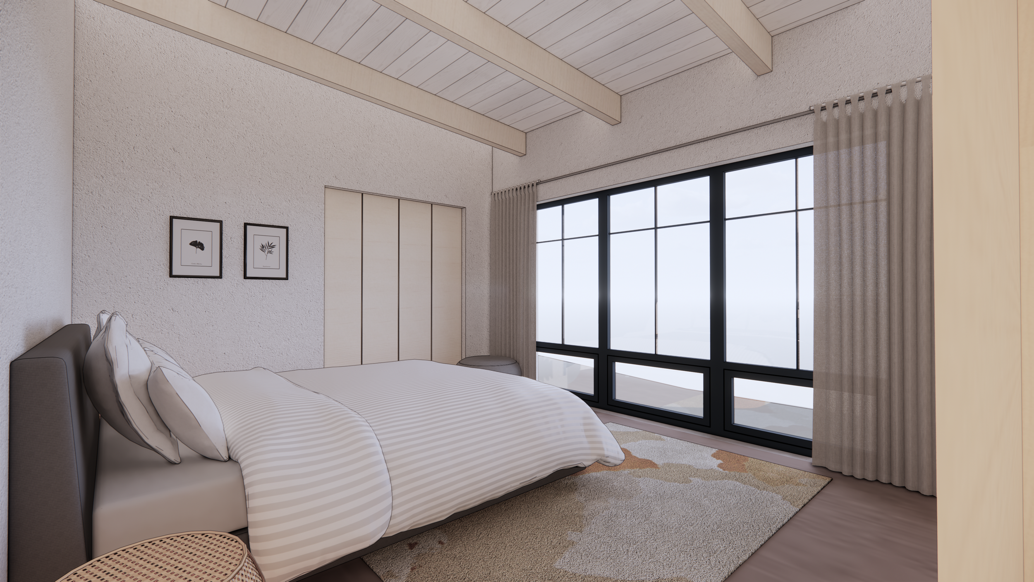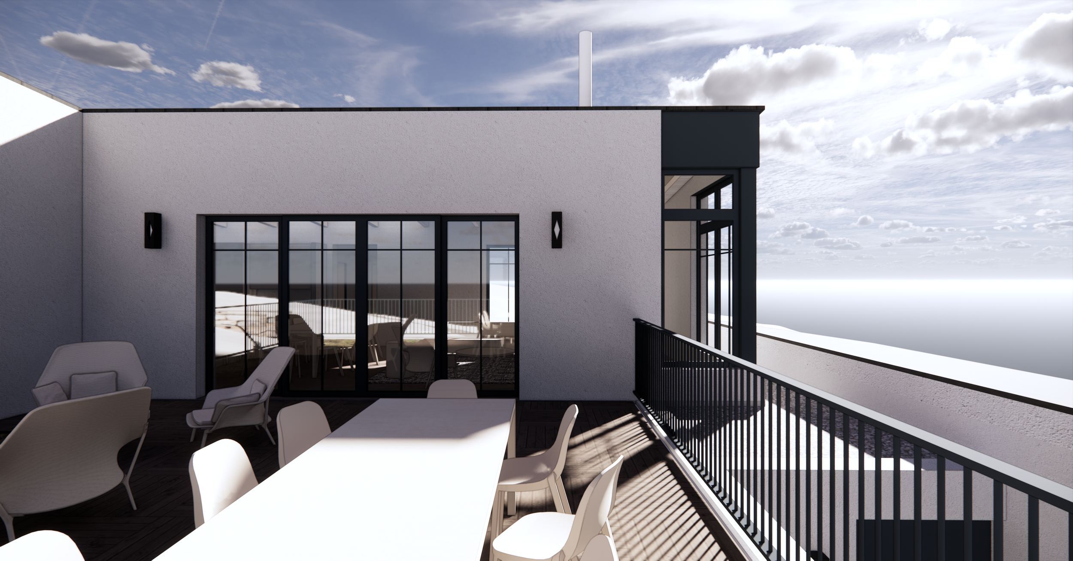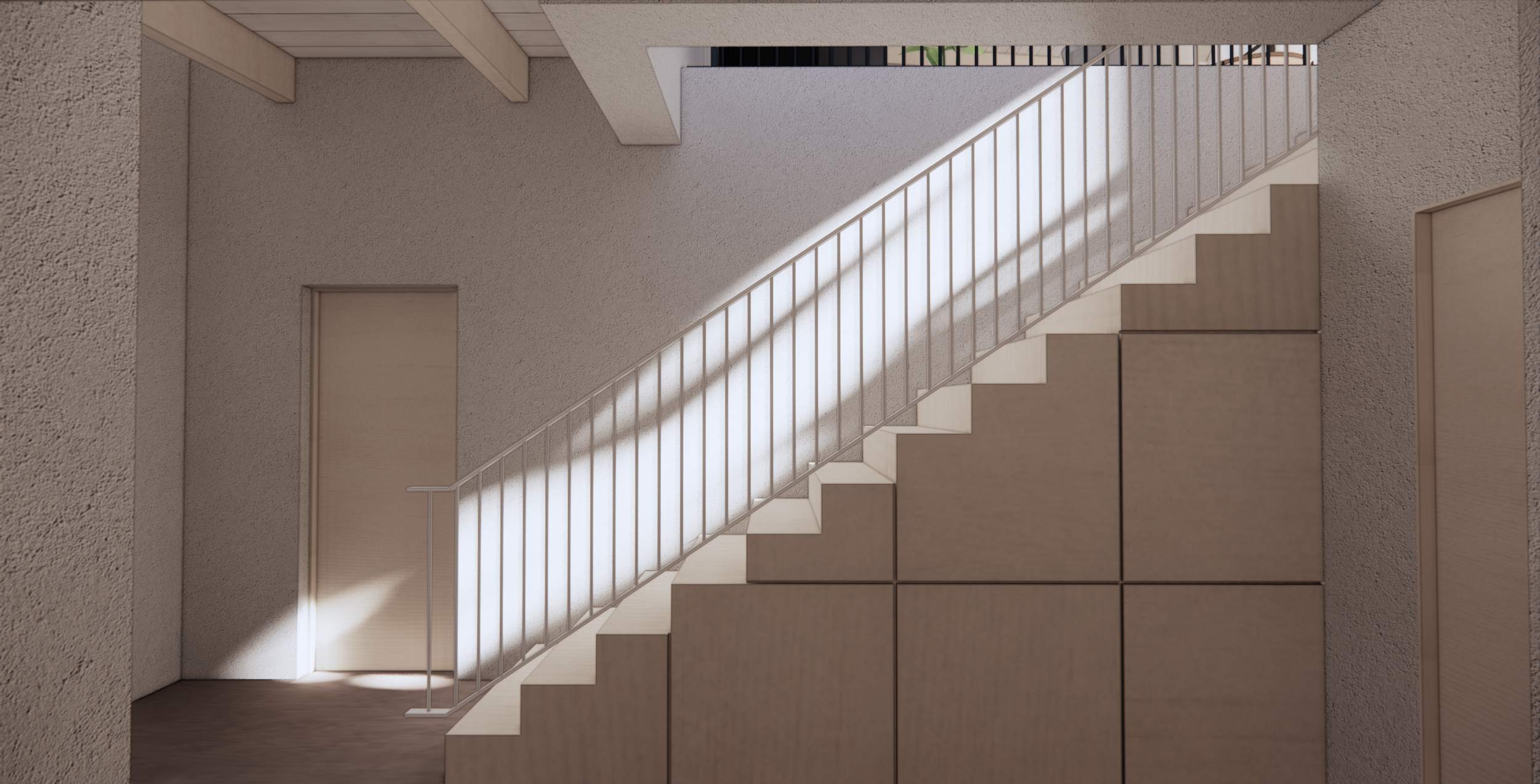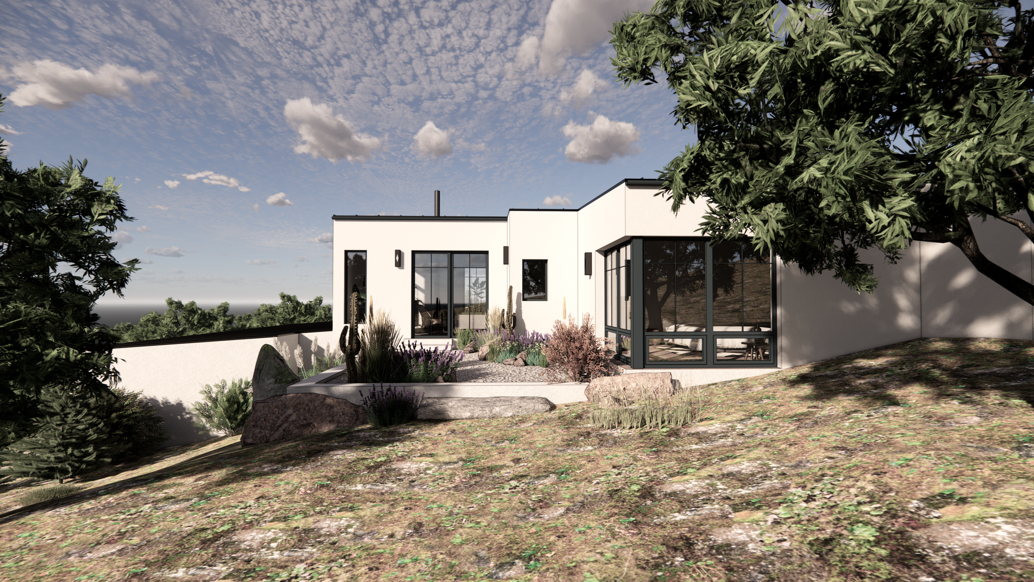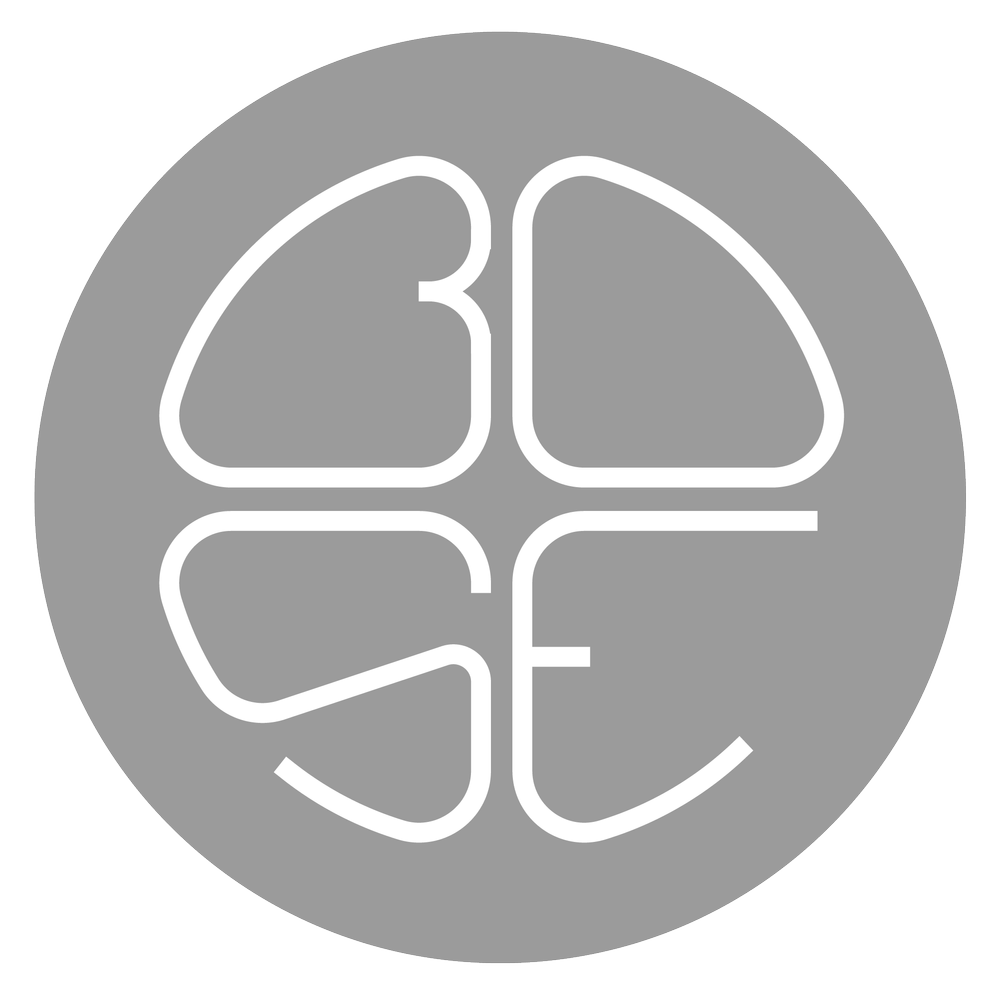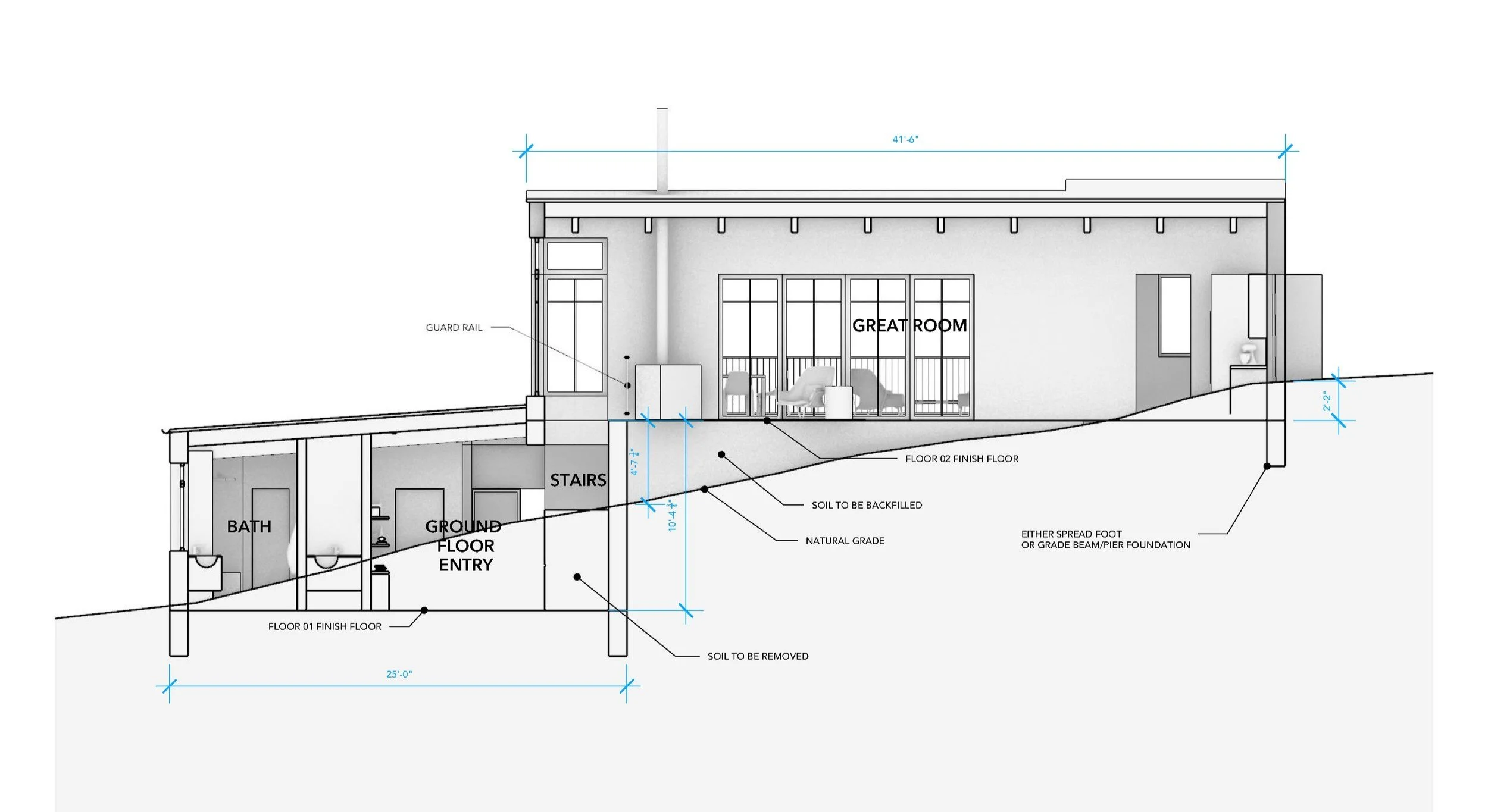HYDE PARK HIDEAWAY (schematic design)
Set deep into the Pine and Juniper forest of the northern Santa Fe foothills, this residence is purely a result of its surroundings and the extreme performance asked of it. The staggered two-story configuration allows it to stay low and hug the existing slope, which is mandated for steep sites by the Santa Fe County code. In order to fireproof the structure, it is built of 12” AAC brick, has no exposed eaves or overhangs, and has an entirely non-combustible exterior envelope. The roof deck and upper living/dining area are positioned to raise the user up out of the forest, exposing the fantastic northern views of the Jemez mountains the valleys that lie in the foreground. Lastly, the roofs are designed to maximize solar PV exposure, but also to encourage snow melt and catch 100% of the roof area’s water harvesting potential.
